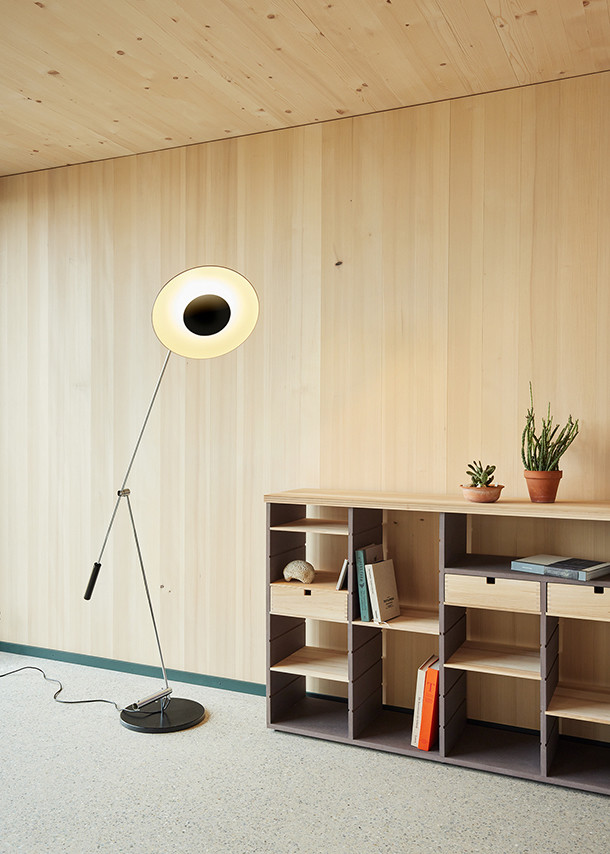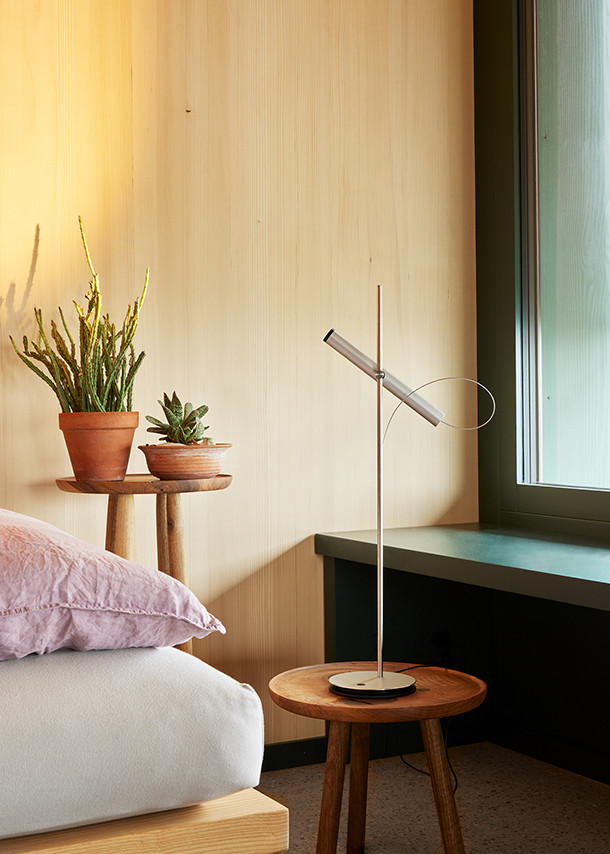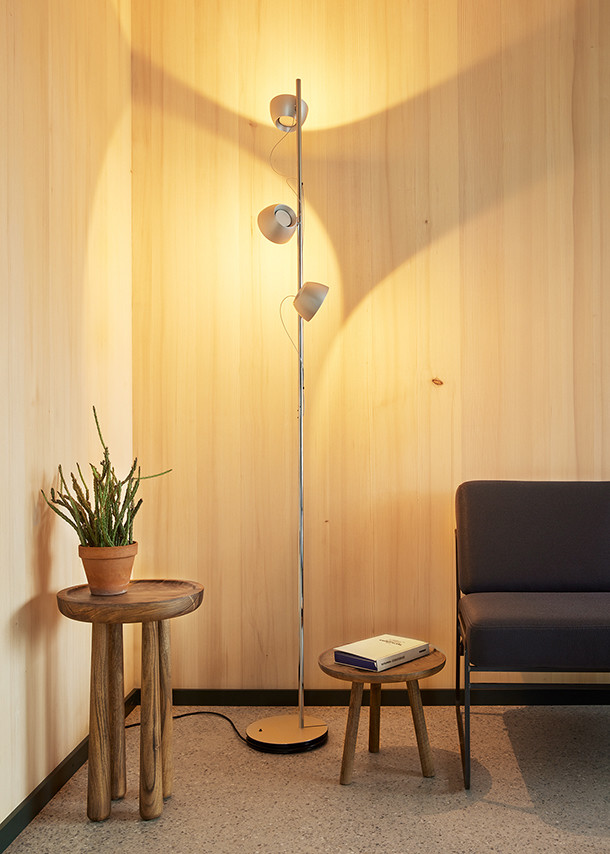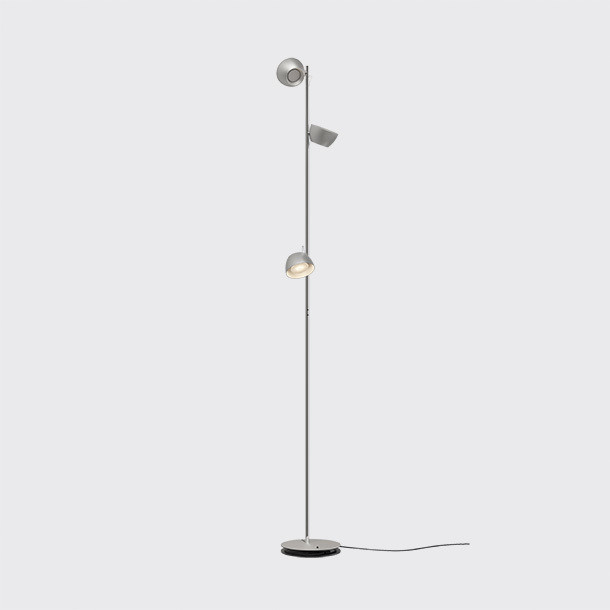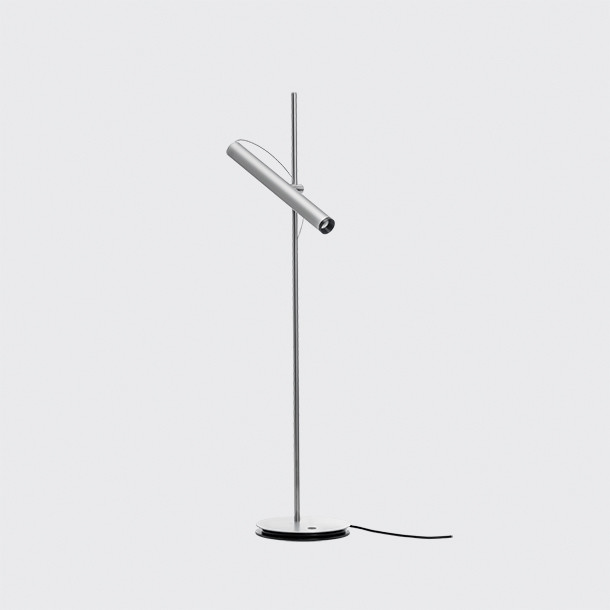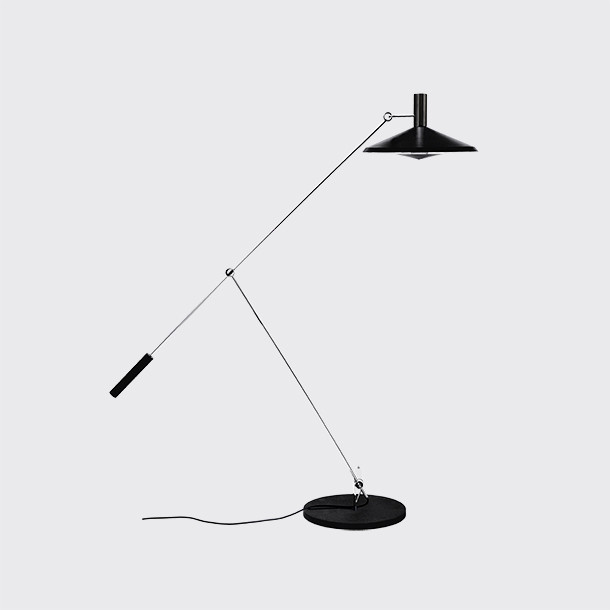Residential Building Zug
Architect
Roman Hutter Architektur
Client
Private
The building owners decided on a hybrid wood construction in order to achieve optimum living quality while also meeting ecological and sustainability requirements. The architects opted for a solid wood construction based on the structural principle of panels, as found in classic modernism, for example in Ludwig Mies van der Rohe's Barcelona Pavilion. These solid wood panels form the rooms, with openings between the elements.
The building consists mainly of stacked wood, with only the concrete base and stairwell being solid. To enter the house, there is a naturally lit passageway that leads directly to the staircase. At the bottom of the staircase is a small fountain that welcomes residents when they arrive back home.
The residential building offers space for five apartments on three floors. The diverse range of apartments ensures a mixed community of residents, resulting in a lively and livable residential complex.
